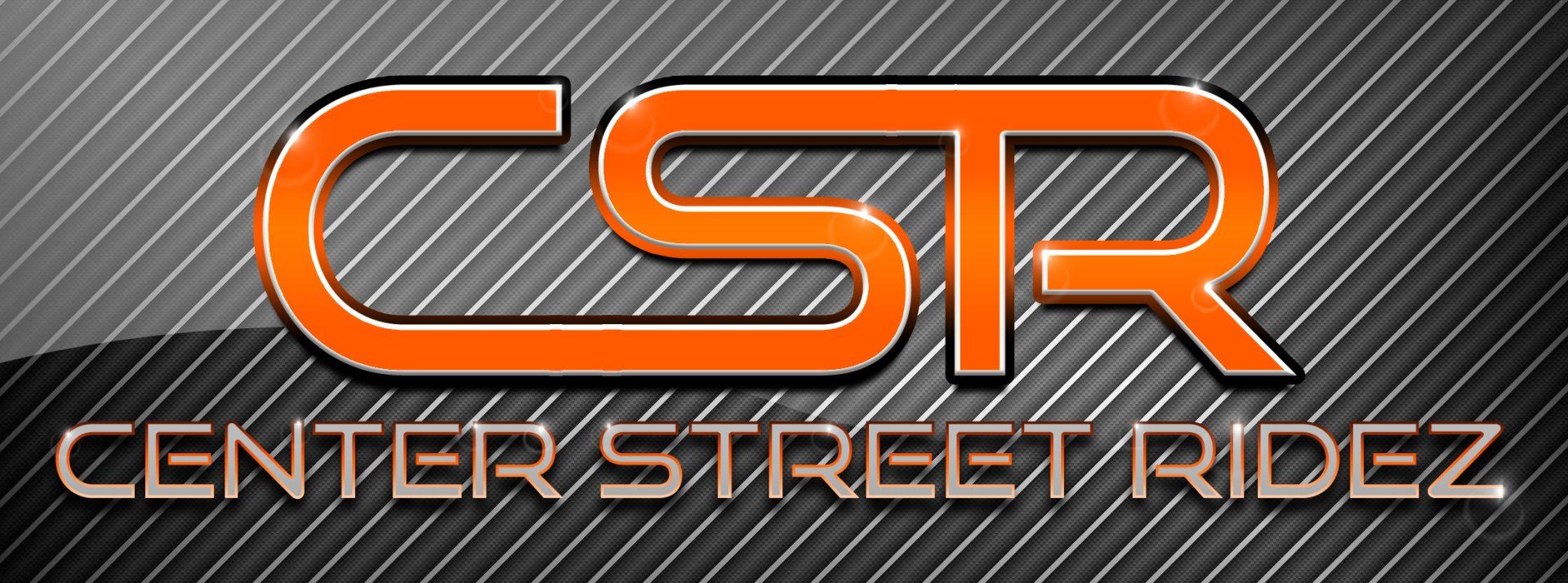(541) 525-6352
Office: 2288 Hwy 99 N. Eugene, OR 97402
2008 Teton Homes Experience Liberty
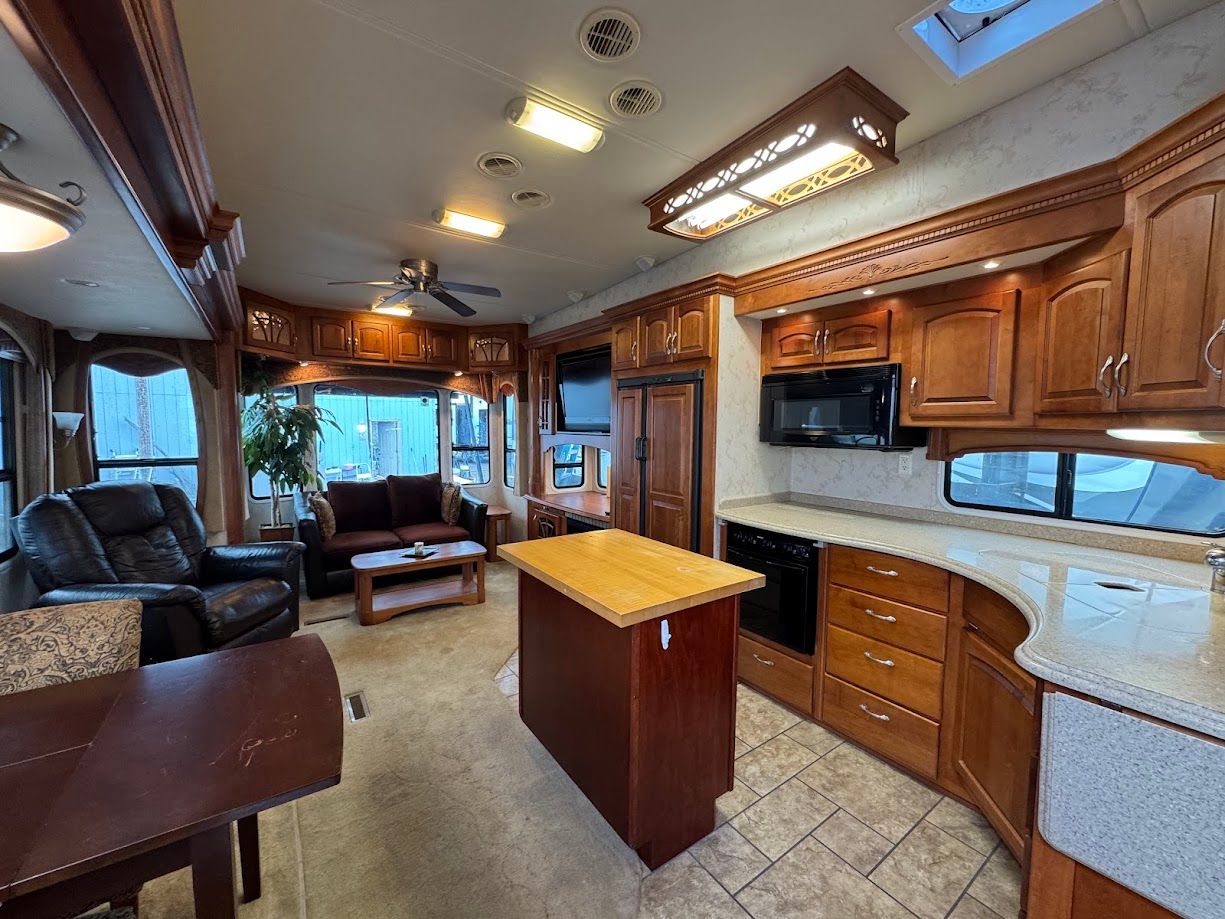
Slide title
Write your caption hereButton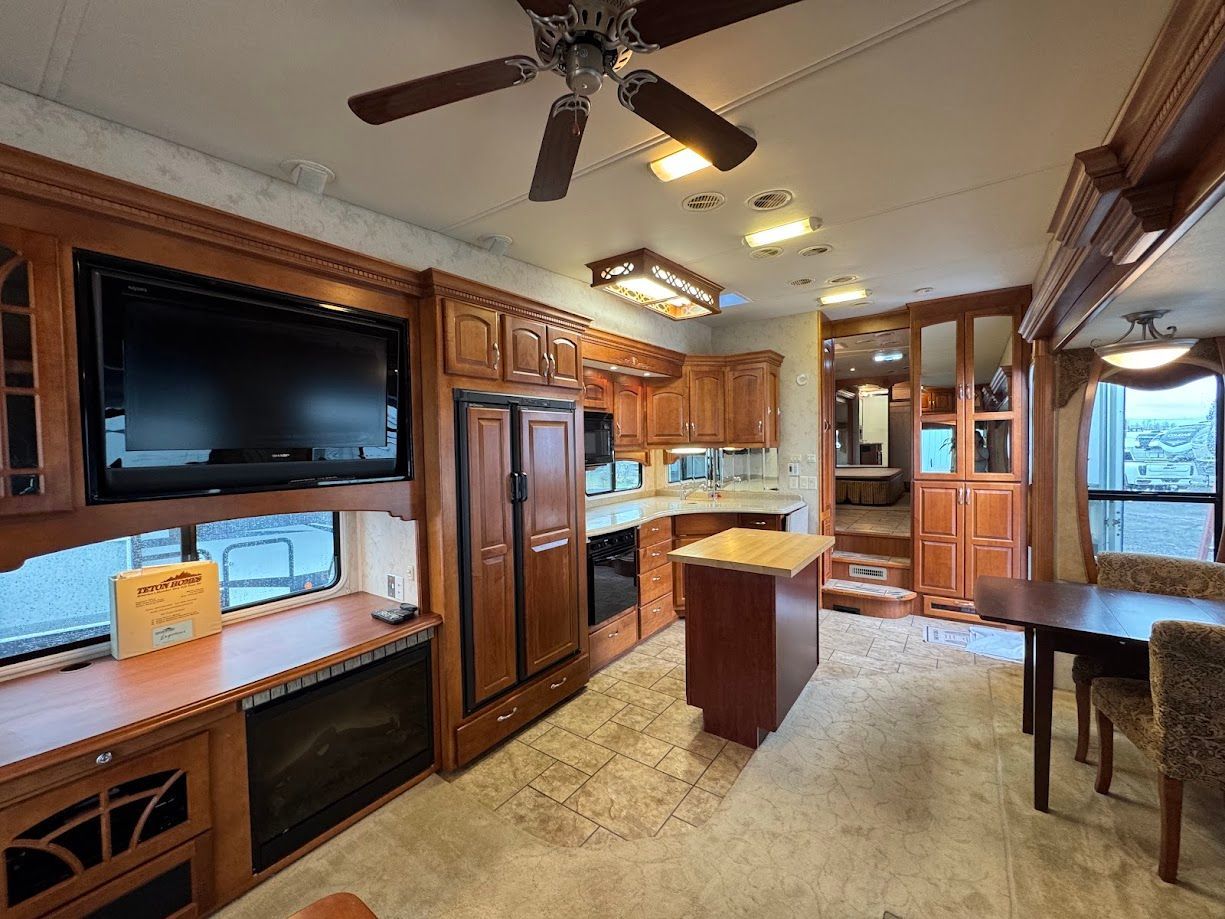
Slide title
Write your caption hereButton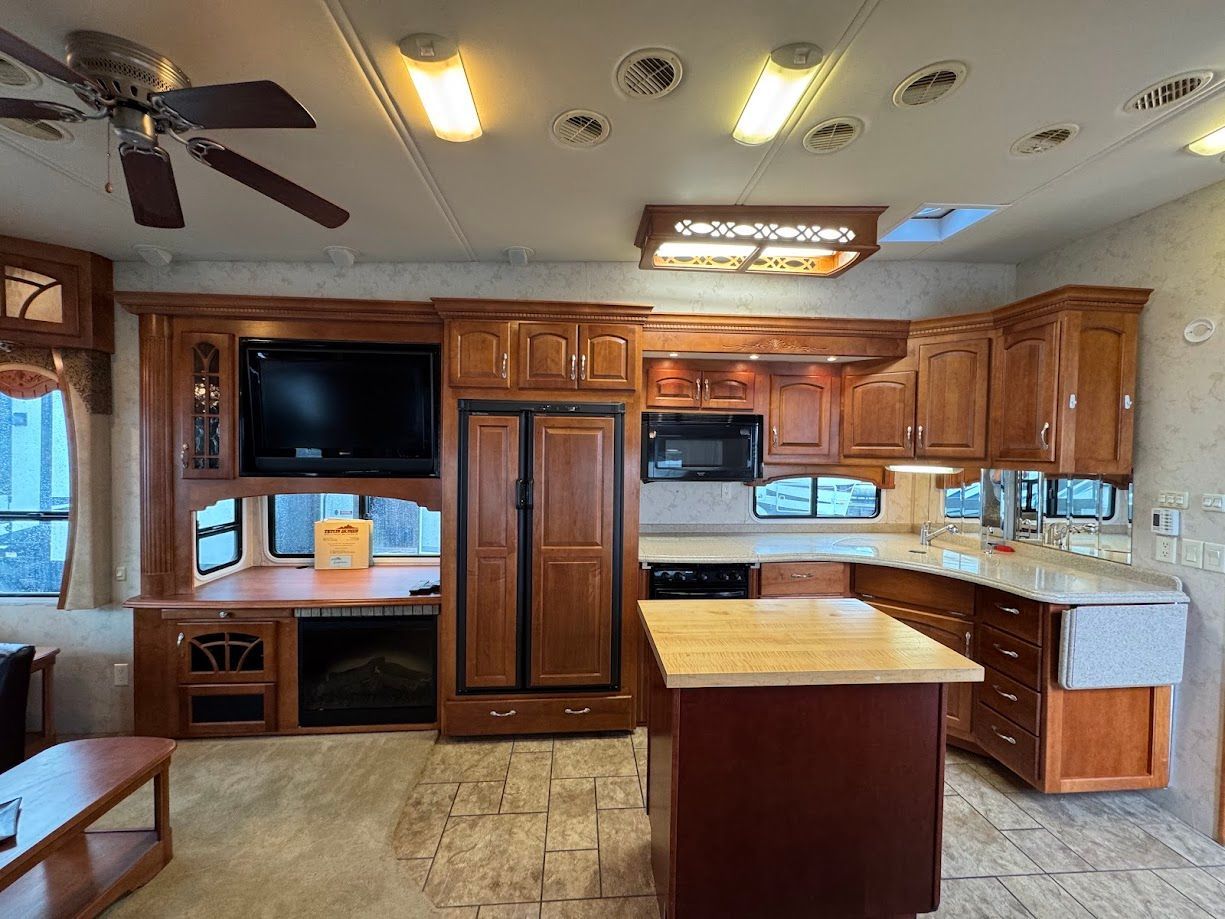
Slide title
Write your caption hereButton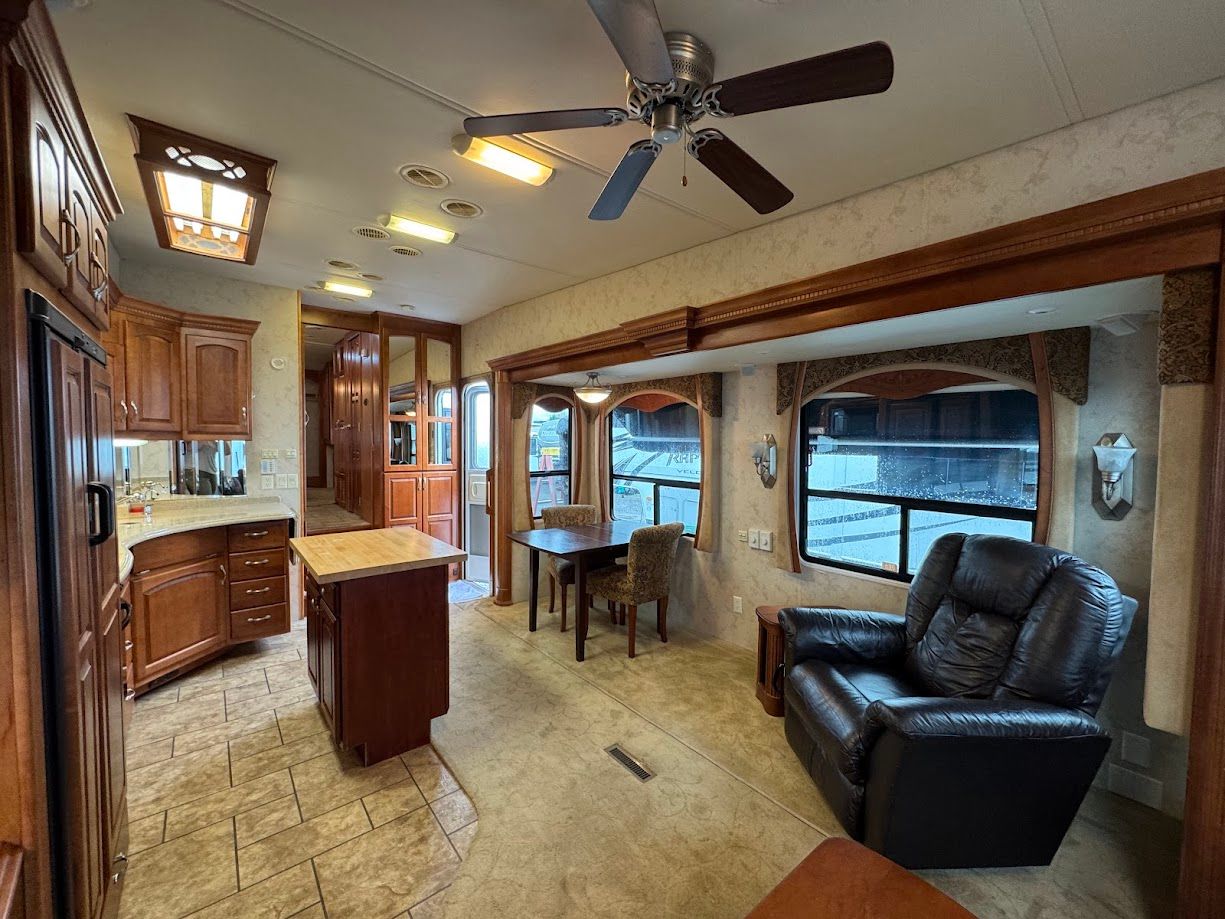
Slide title
Write your caption hereButton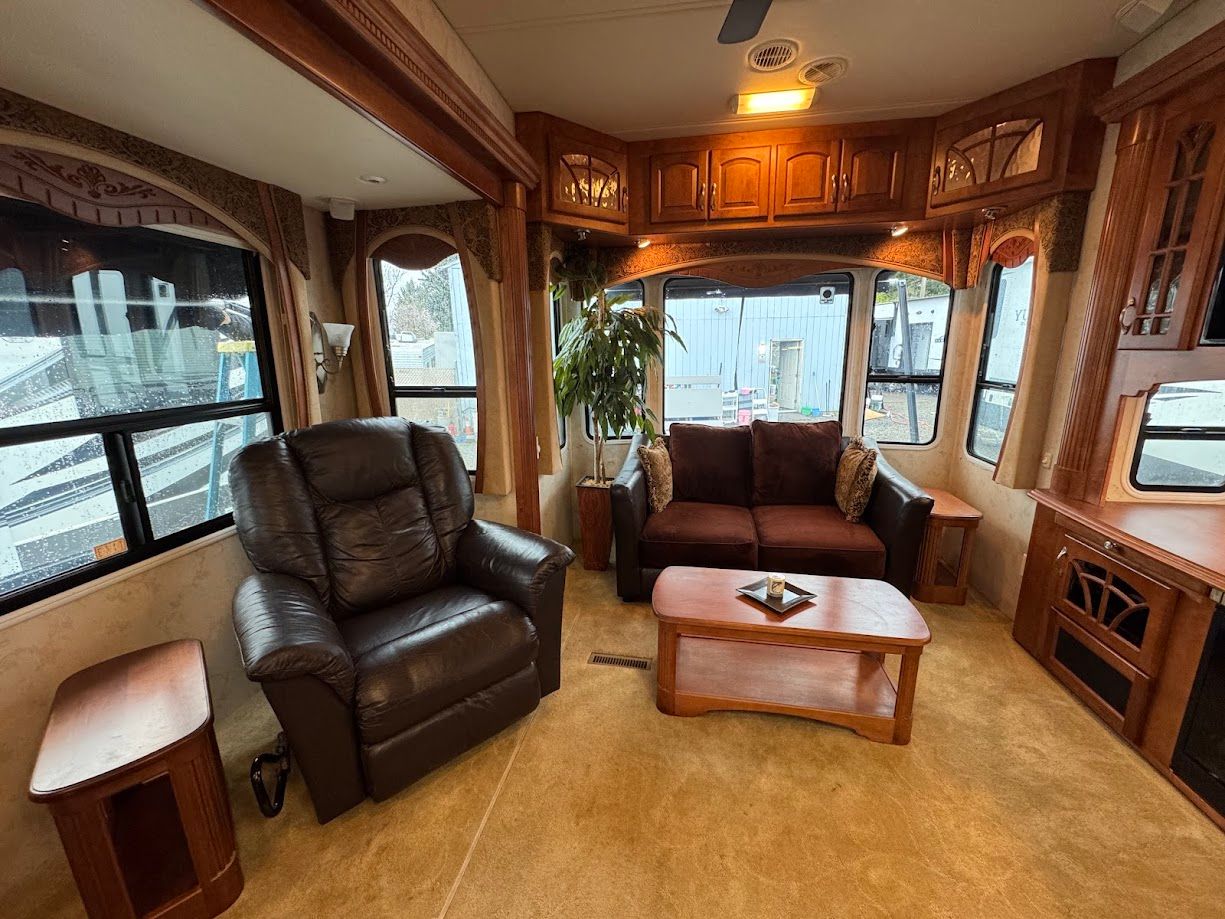
Slide title
Write your caption hereButton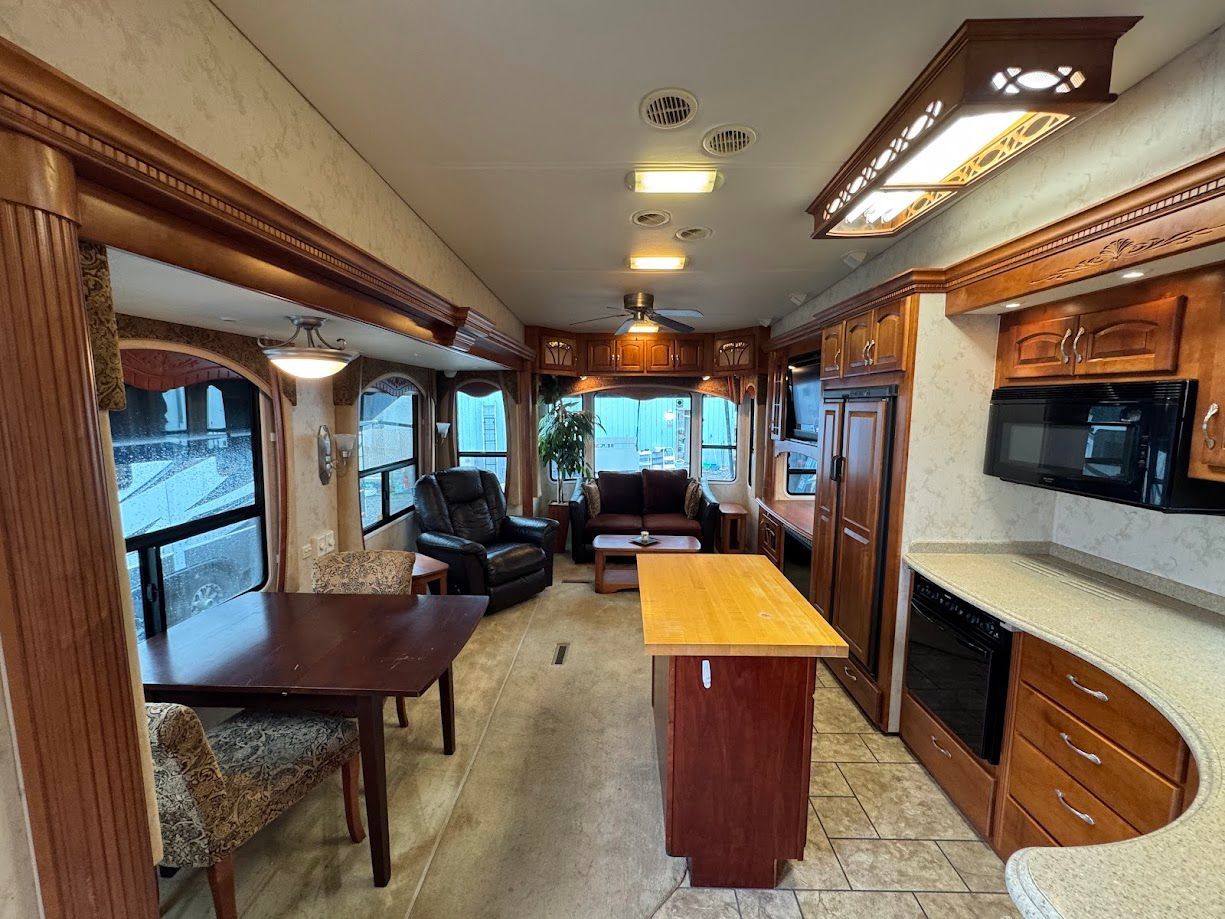
Slide title
Write your caption hereButton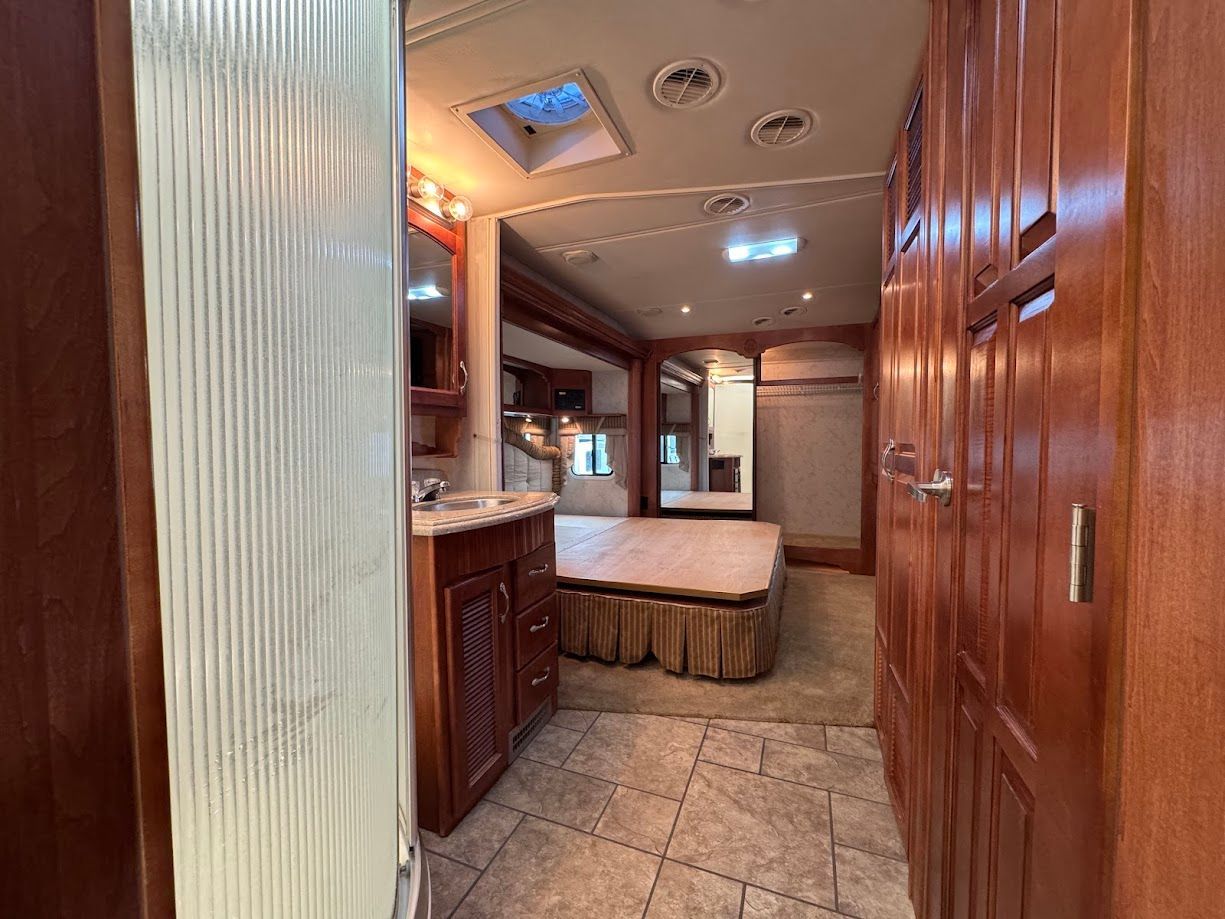
Slide title
Write your caption hereButton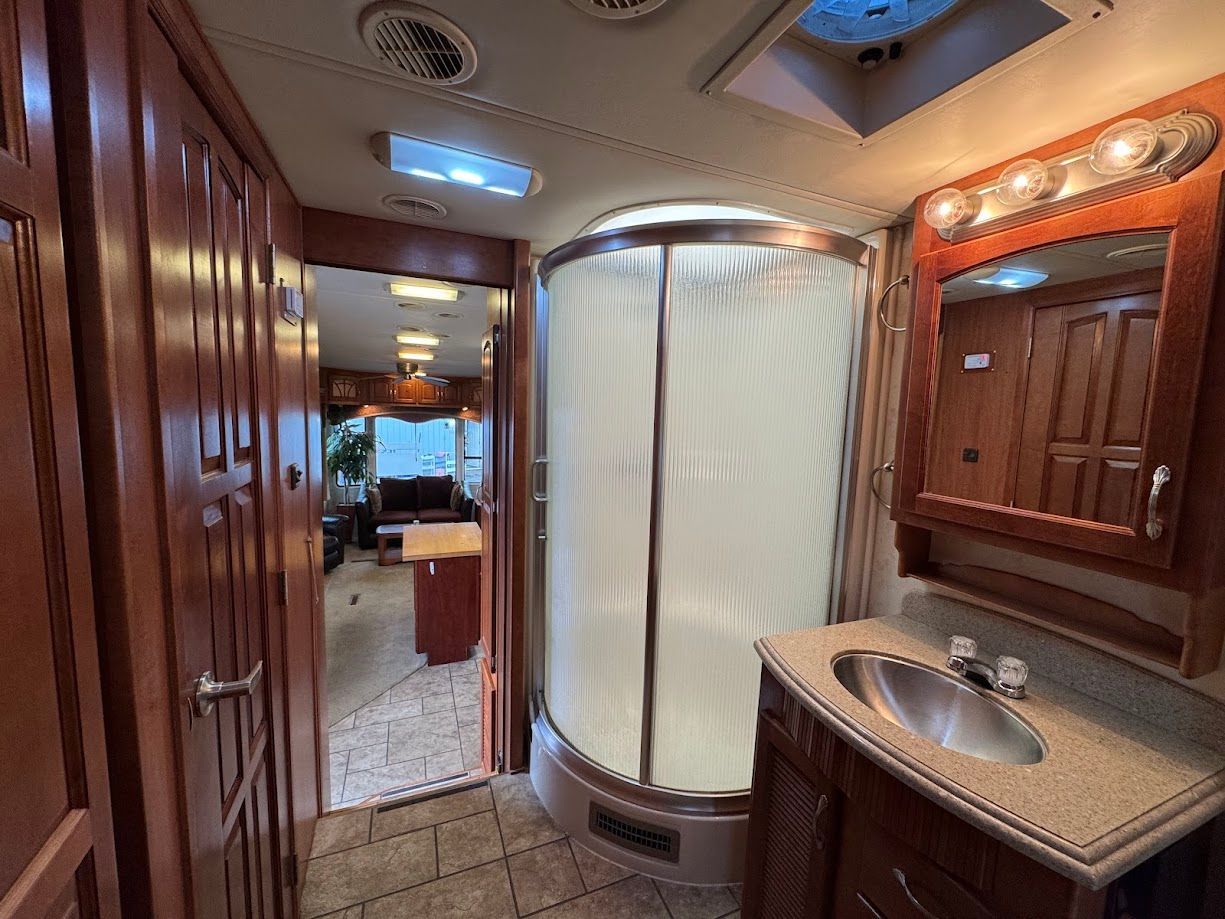
Slide title
Write your caption hereButton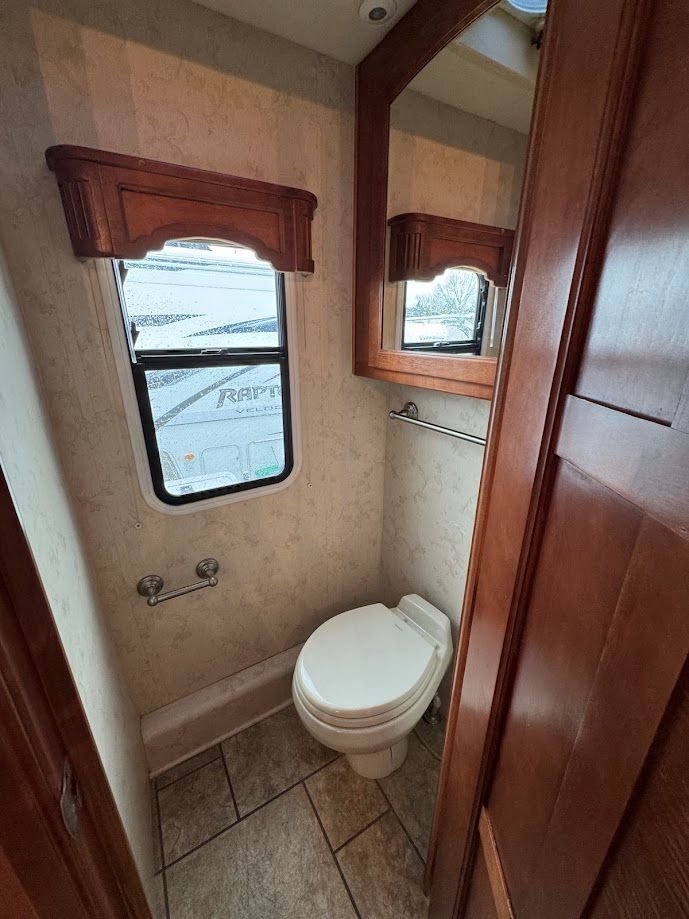
Slide title
Write your caption hereButton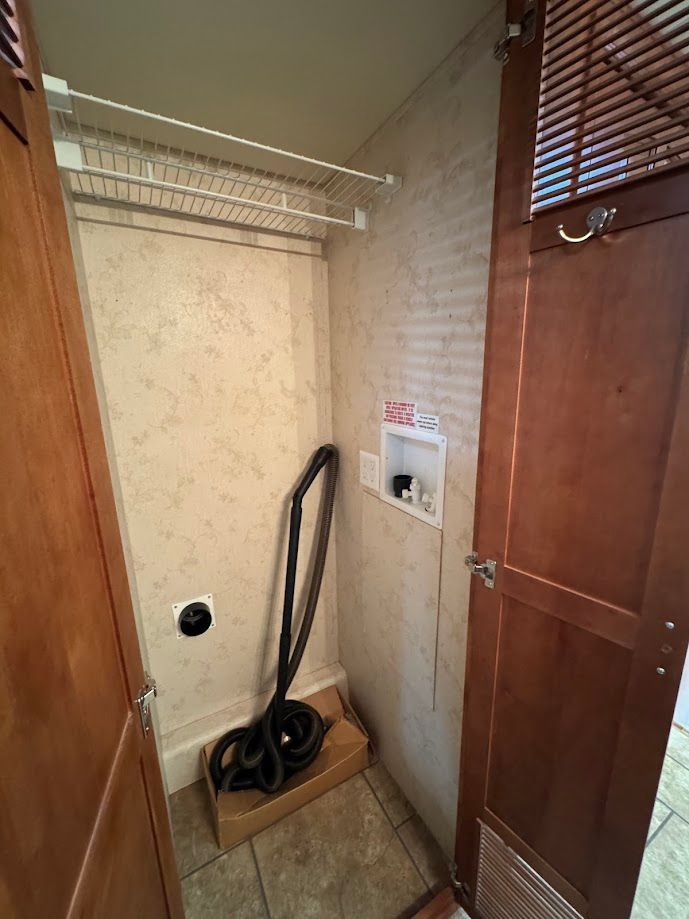
Slide title
Write your caption hereButton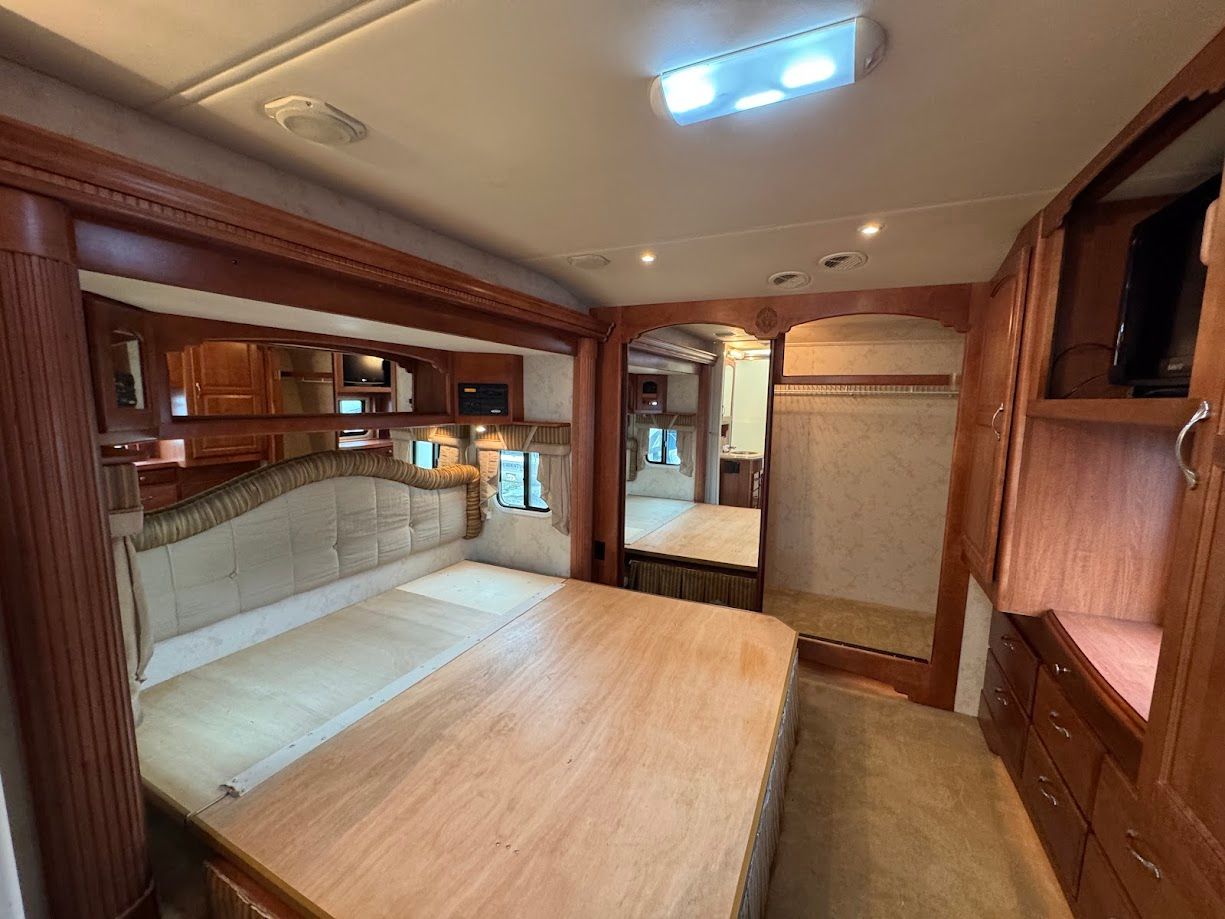
Slide title
Write your caption hereButton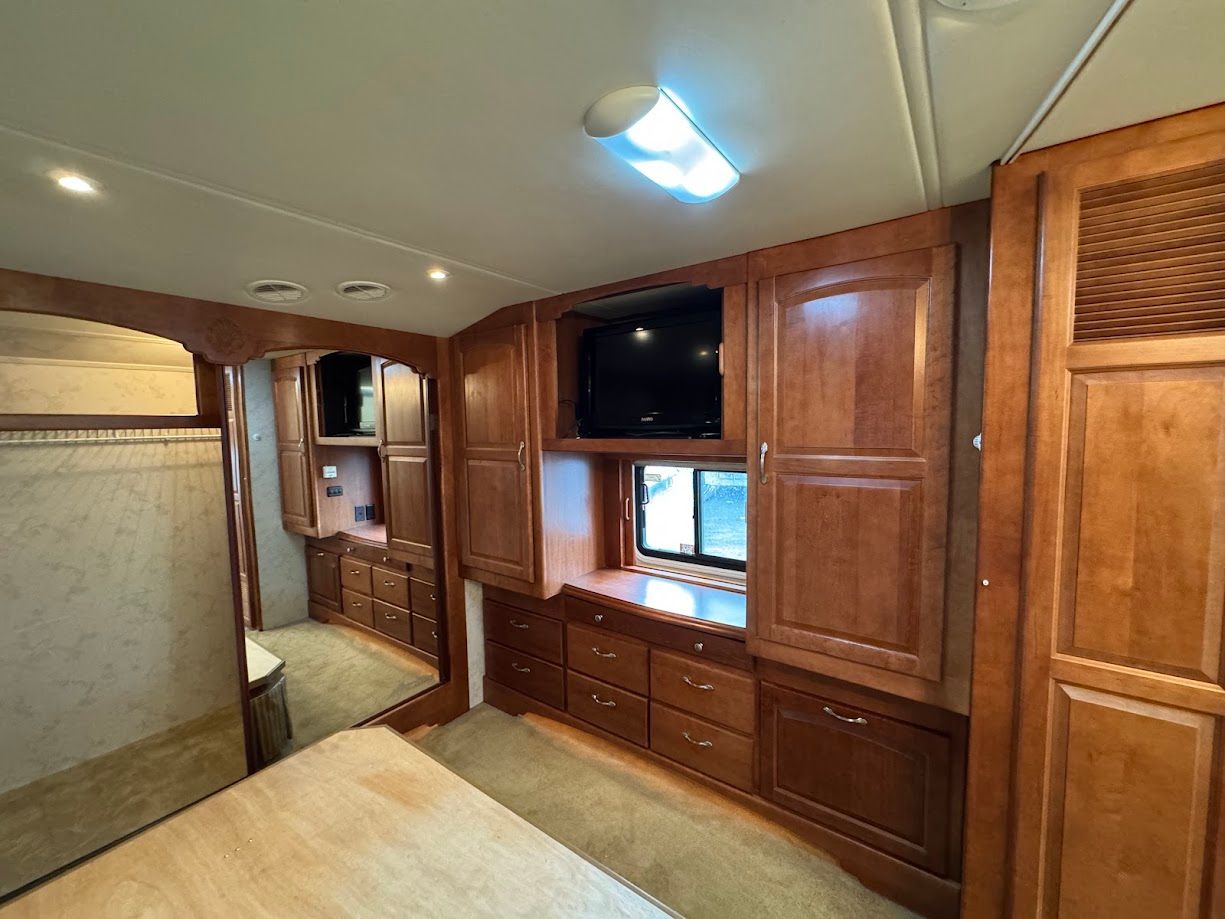
Slide title
Write your caption hereButton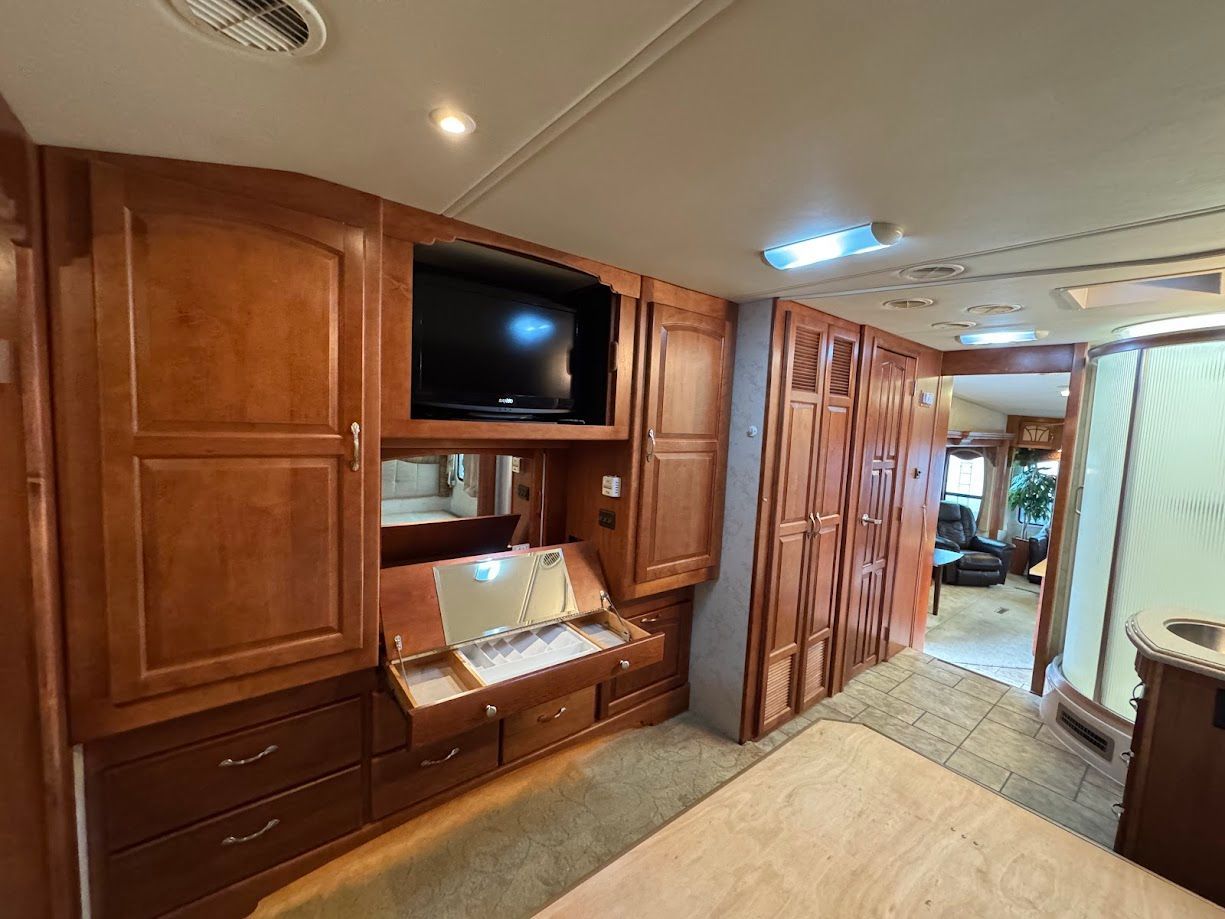
Slide title
Write your caption hereButton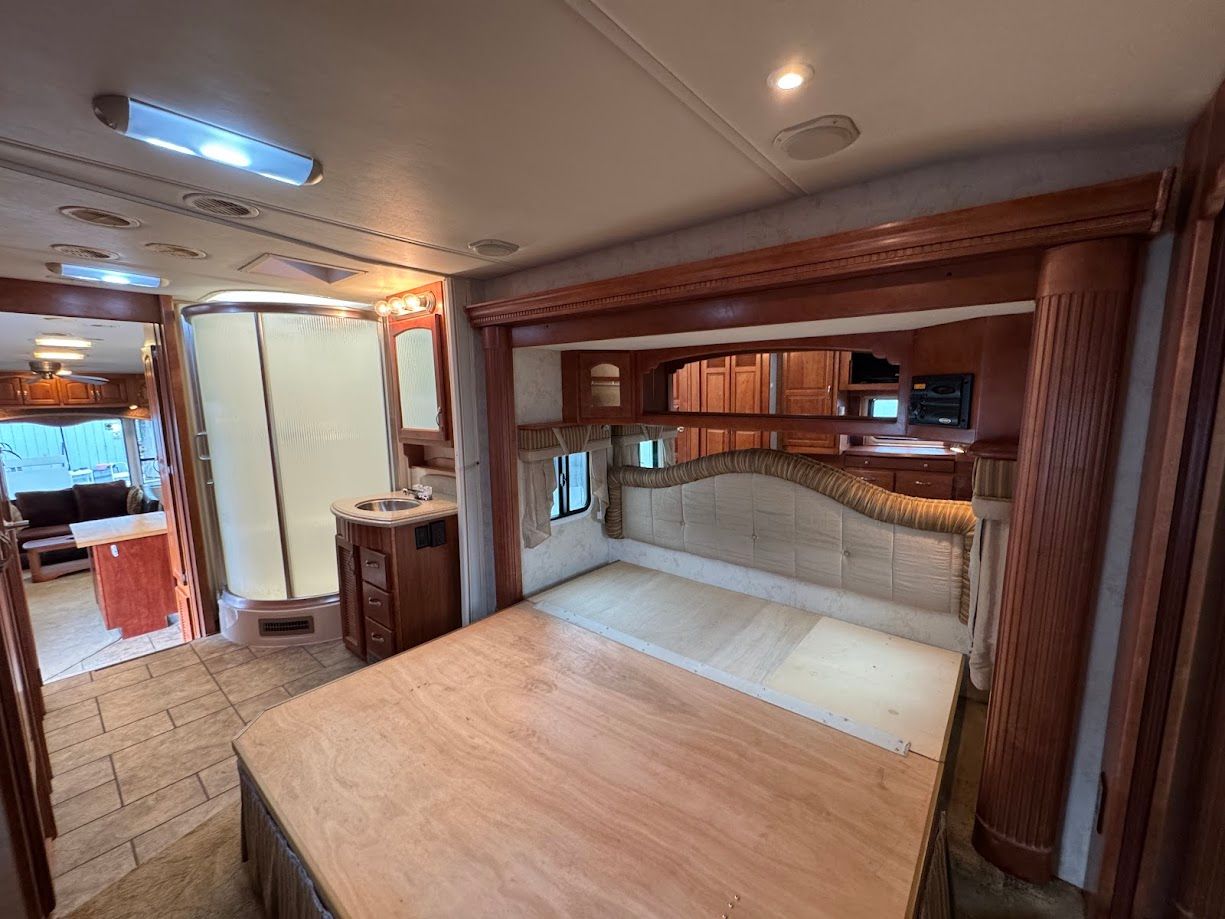
Slide title
Write your caption hereButton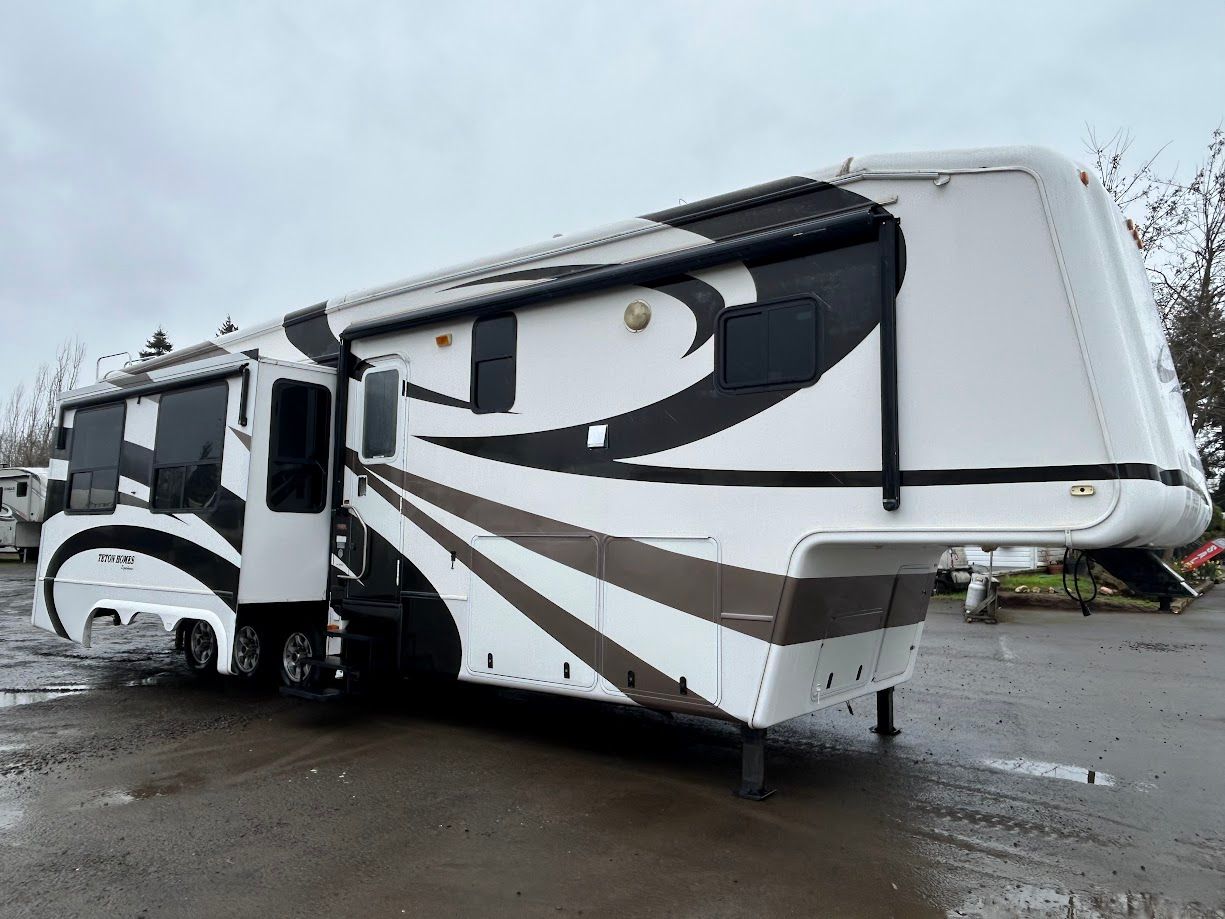
Slide title
Write your caption hereButton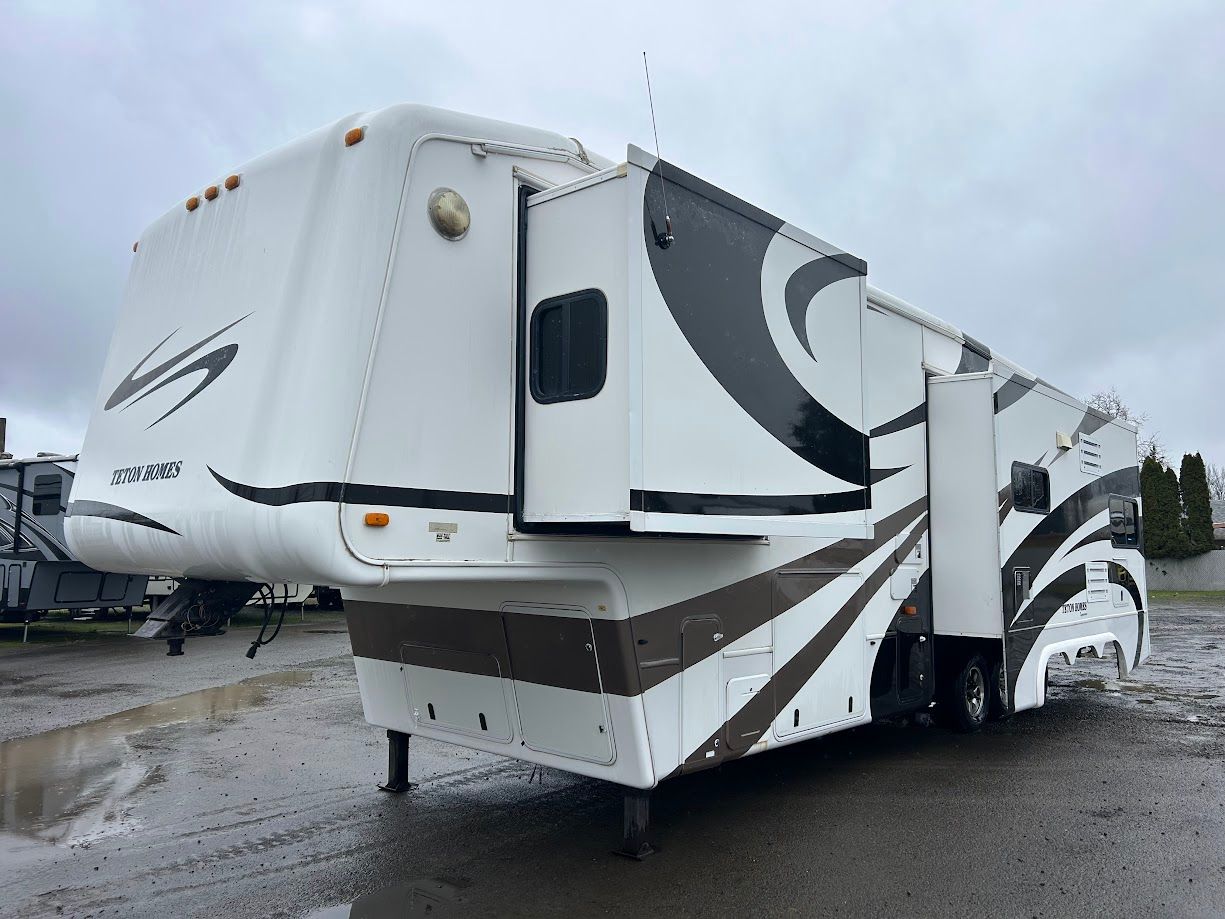
Slide title
Write your caption hereButton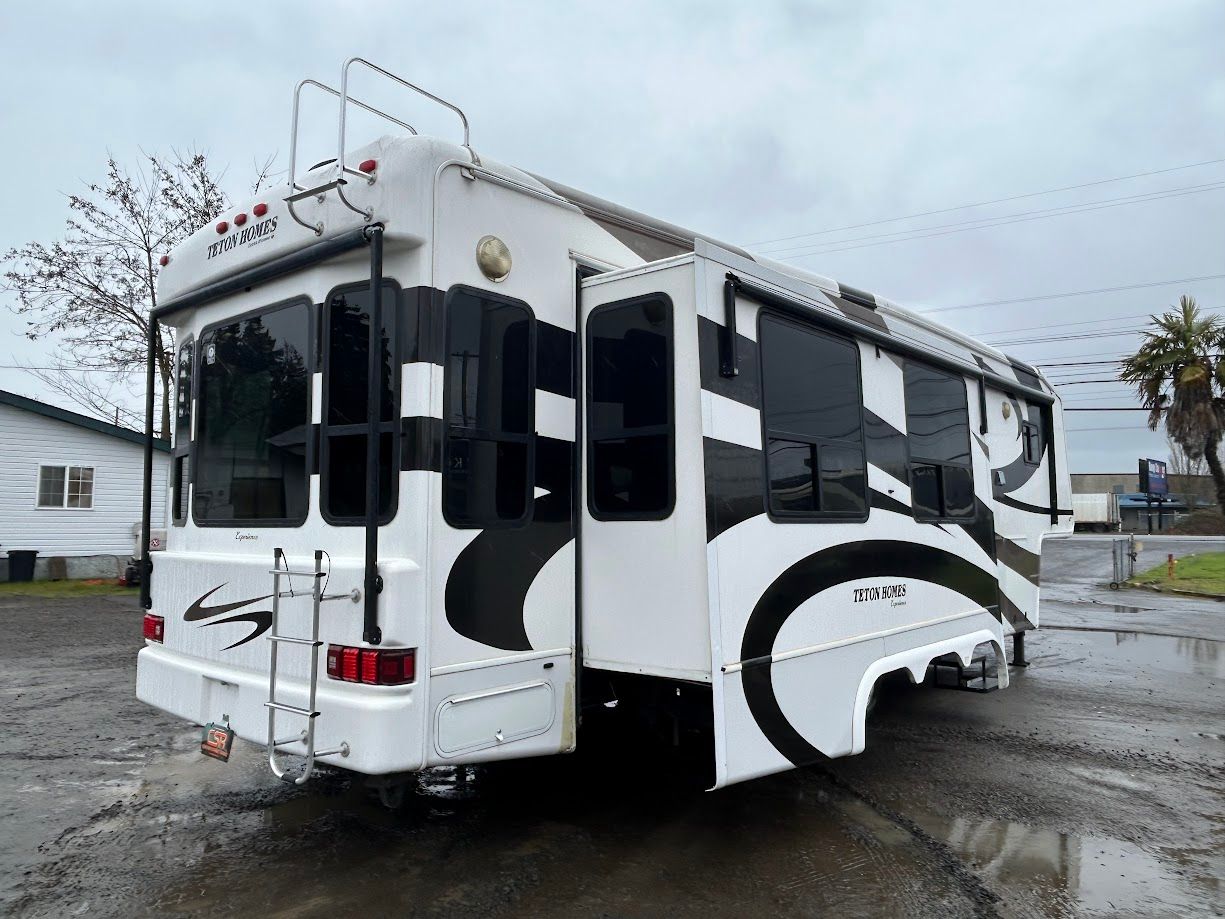
Slide title
Write your caption hereButton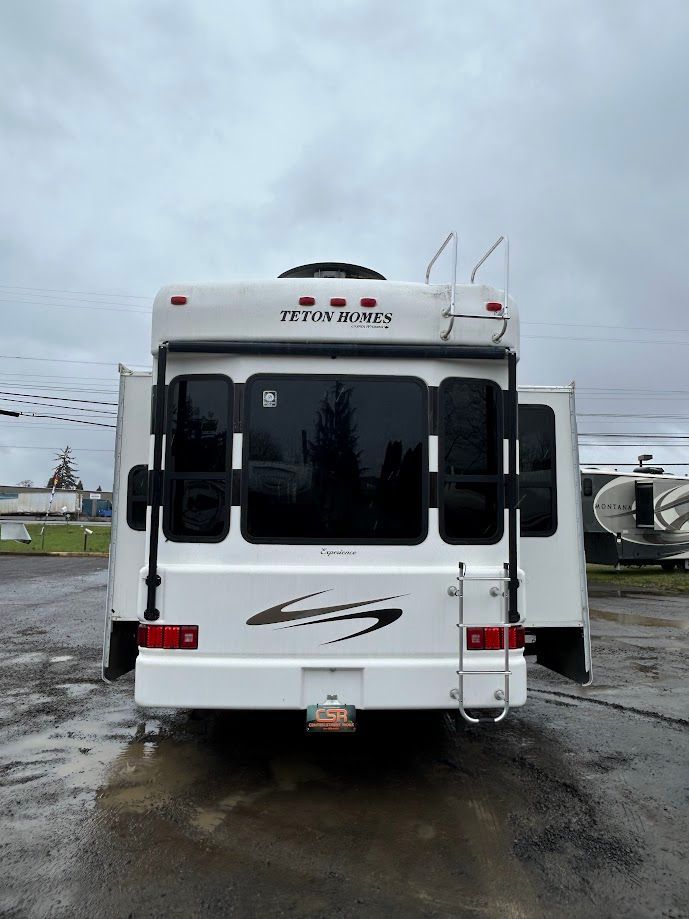
Slide title
Write your caption hereButton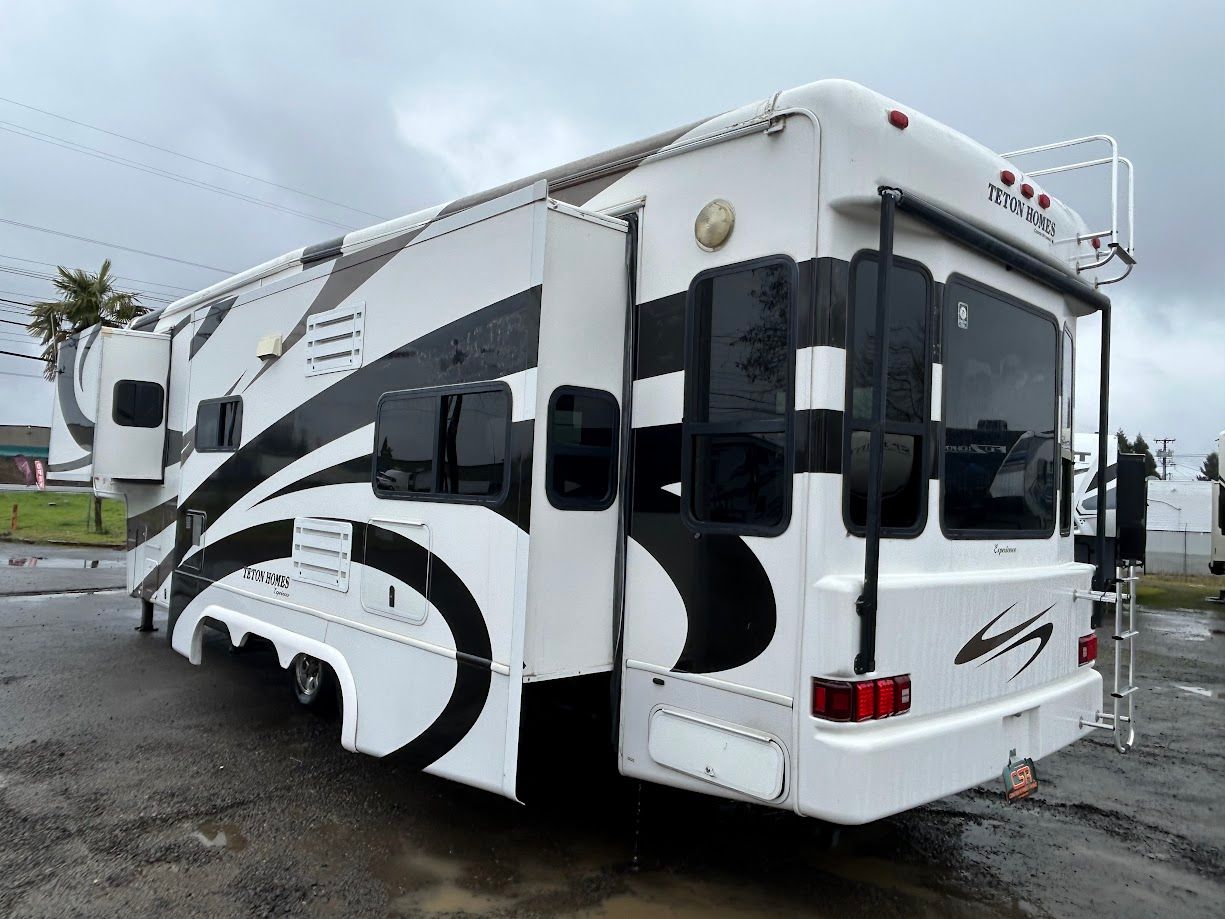
Slide title
Write your caption hereButton
36ft, 3 slide-outs Dry Weight 15,010lbs Payload Capacity 4,990lbs
Teton Homes understands the need for flexibility, storage, luxury, efficiency, and reliability. When walking in you will notice the open floor plan, beautiful wood accents and attention to detail! The mid-kitchen is equipped with a large L-shaped counter with a flip up extension, double-sided stainless-steel sink with retractable sprayer and sink covers, mirrored backsplash, under cabinet lighting, three burner stovetop and oven with covers, microwave mounted above with exhaust fan, large side by side refrigerator and freezer, center island with storage under, pantry with pull-out drawers, dining table and chairs.
The rear living includes an entertainment wall with desk space, mounted TV with Winegard video distribution center with tons of options, satellite dish and console, Yamaha console with DVD, HDMI and 5 disk CD changer options, fireplace and ceiling fan.
In the steps leading to the bedroom you will find the central vac hook-up and floor sweep. The walk-through bath is equipped with a glass walk-in shower, bench, skylight and mounted handheld showerhead, vanity with sink and mirrored medicine cabinet mounted above and a ceiling vent fan. In a separated private space is a porcelain toilet with ceiling vent fan and a mirrored storage cabinet with the breaker box, system controls and some additional storage, the laundry closet has washer/dryer hook-ups. A retractable wall separates the bath from the bedroom.
The bedroom includes a queen or king size platform with storage under, TV mount ready to hook up, a large mounted vanity /dresser with lots of storage including a pull-out drawer with a flip-up mirror and organizing separators to store make-up or smaller personal items. The window has a slide-out mirror making this space perfect for getting ready for your day! A large, mirrored wardrobe with additional storage.
Other amenities include recessed lighting through-out, three electric awnings, outdoor plugs and speakers, multiple underbelly storages, propane tanks, docking station and outdoor shower, 50-amp service with power cord on reel, sewer connections and water hose, storm windows, roof access, outdoor lighting, A/C’s and heating systems, electric leveling system.
Asking $27,000
Call, message or text to schedule a viewing! Or just come by!!
DL0766-CSR
Center Street Ridez
Office (541) 525-6352
Mobile (541) 951-3472
OPEN
Tuesday – Saturday
9:30am – 5:30pm
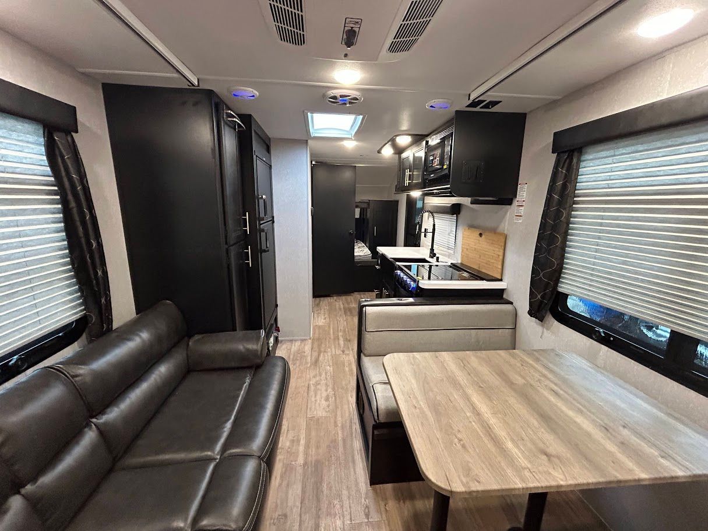
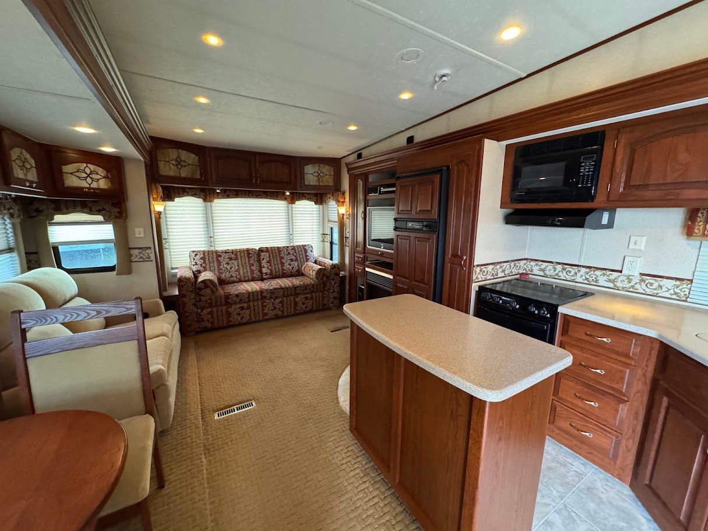
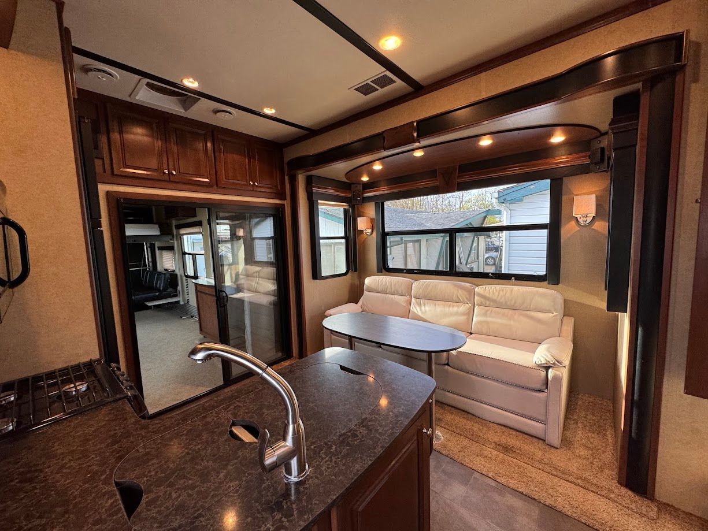
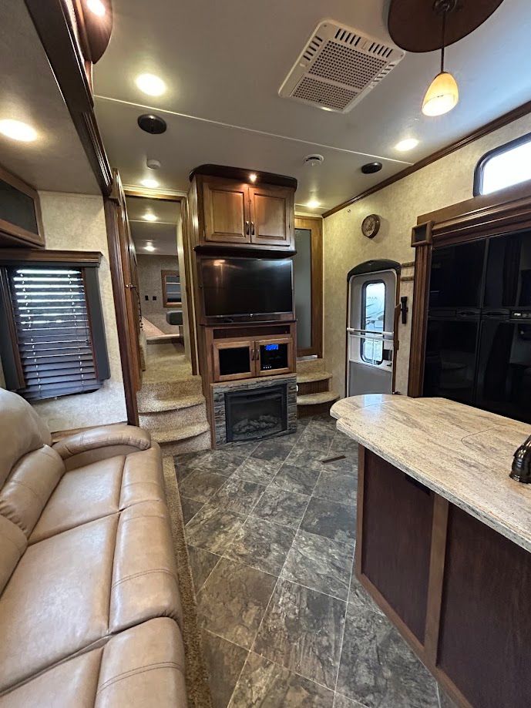
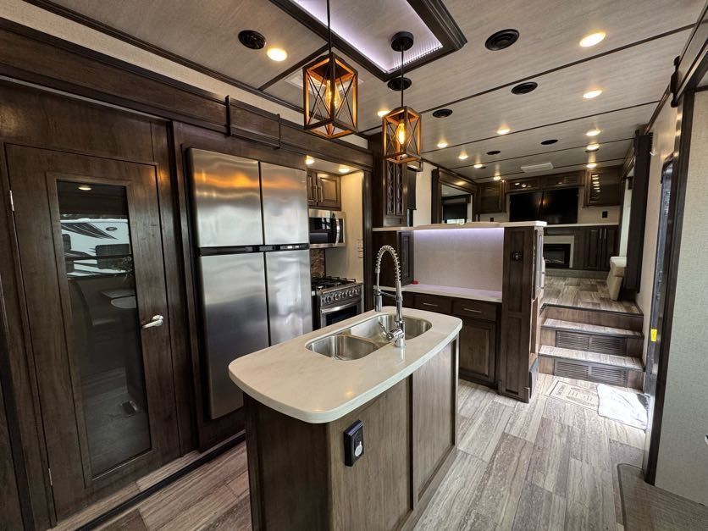
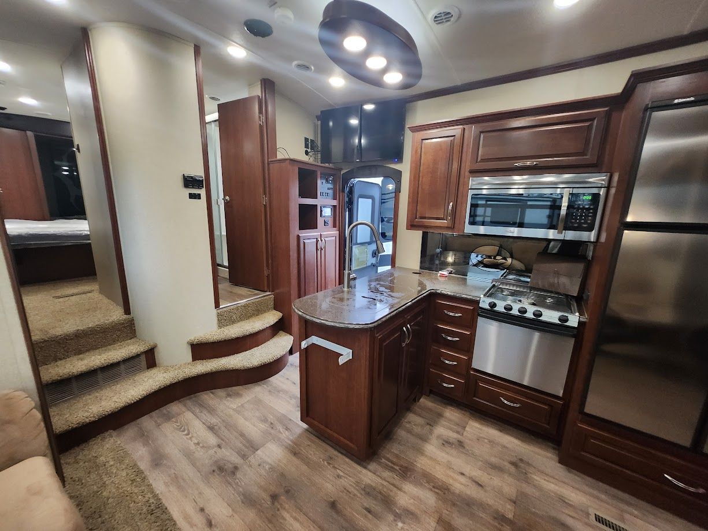
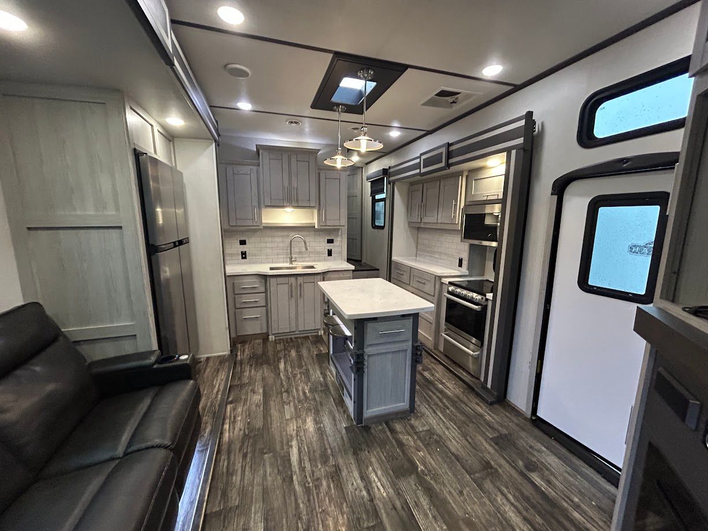
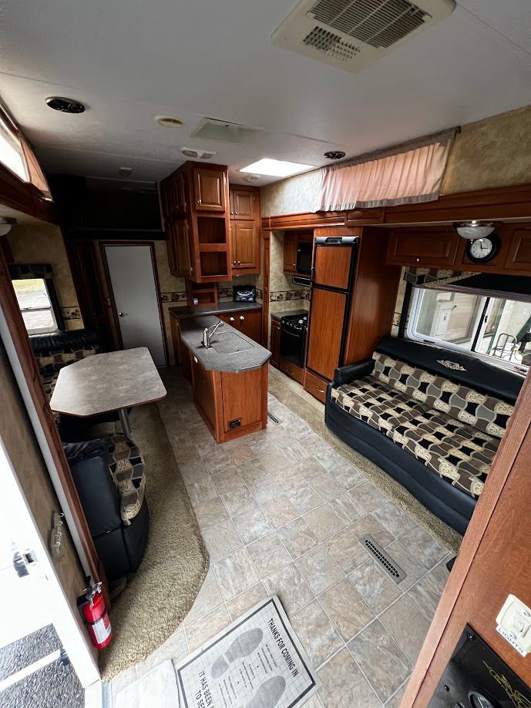
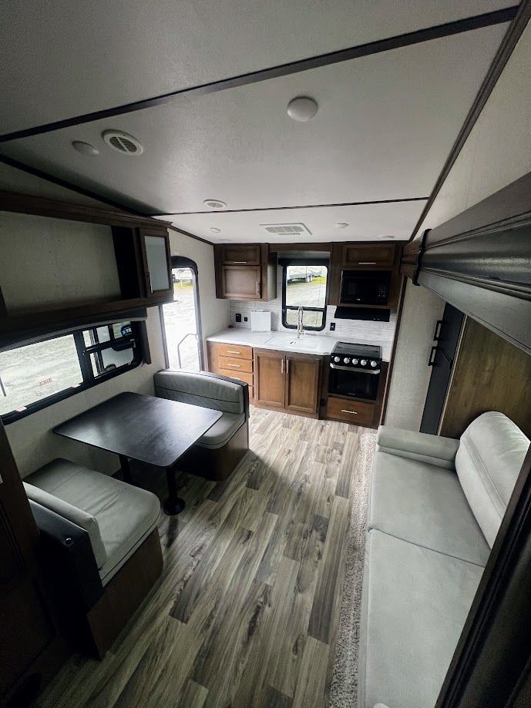
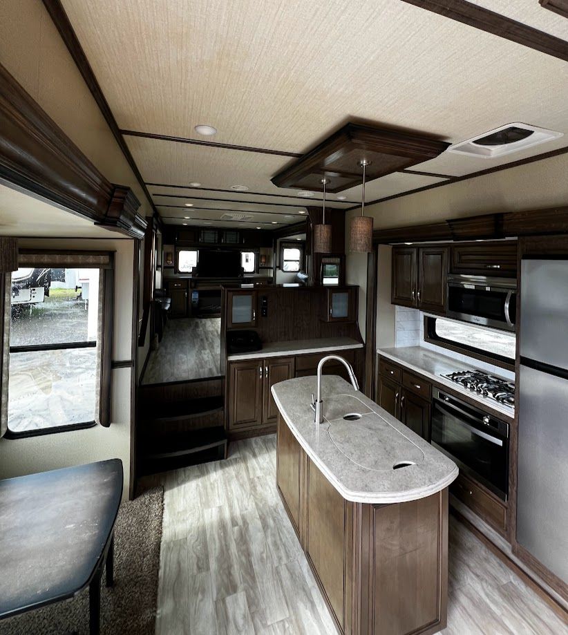
CONTACT INFORMATION
License #DL0766
Office:
2288 Hwy 99 N. Eugene, OR 97402
Email:
info@centerstreetridez.com
Phone:
(541) 525-6352
